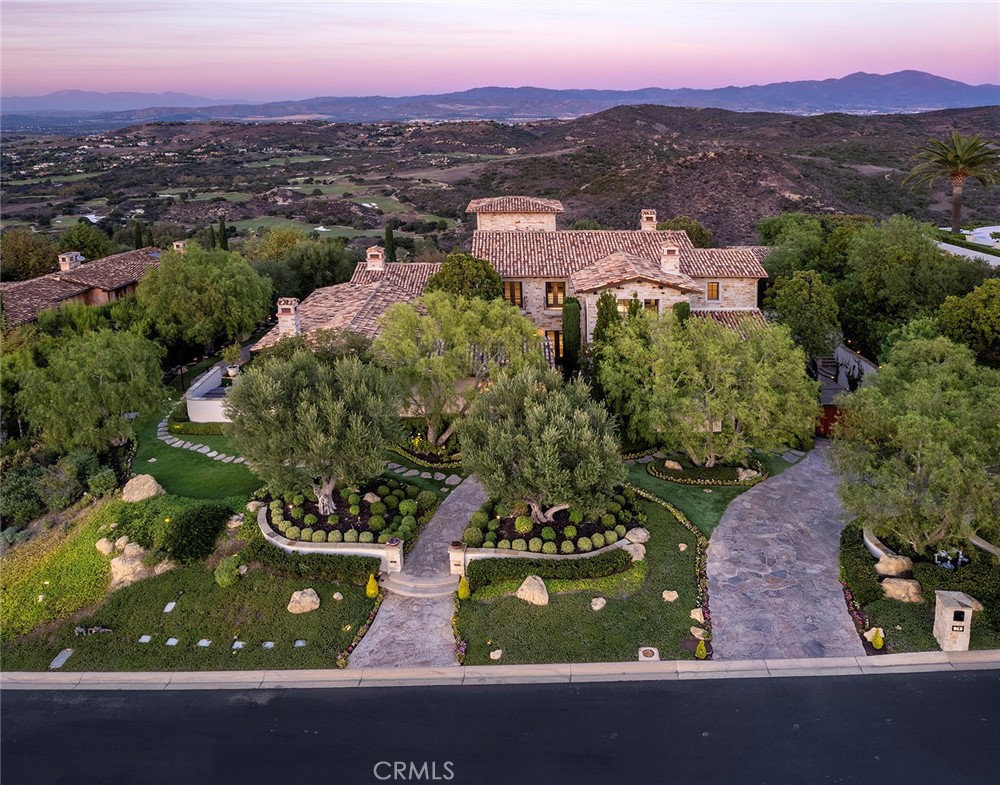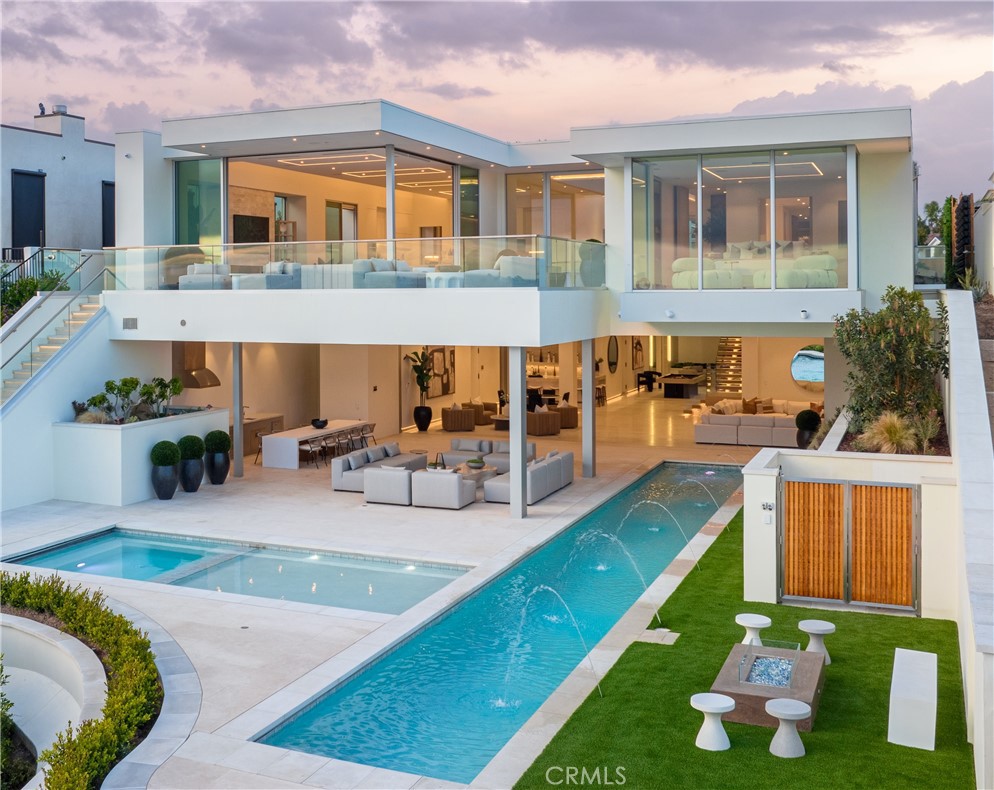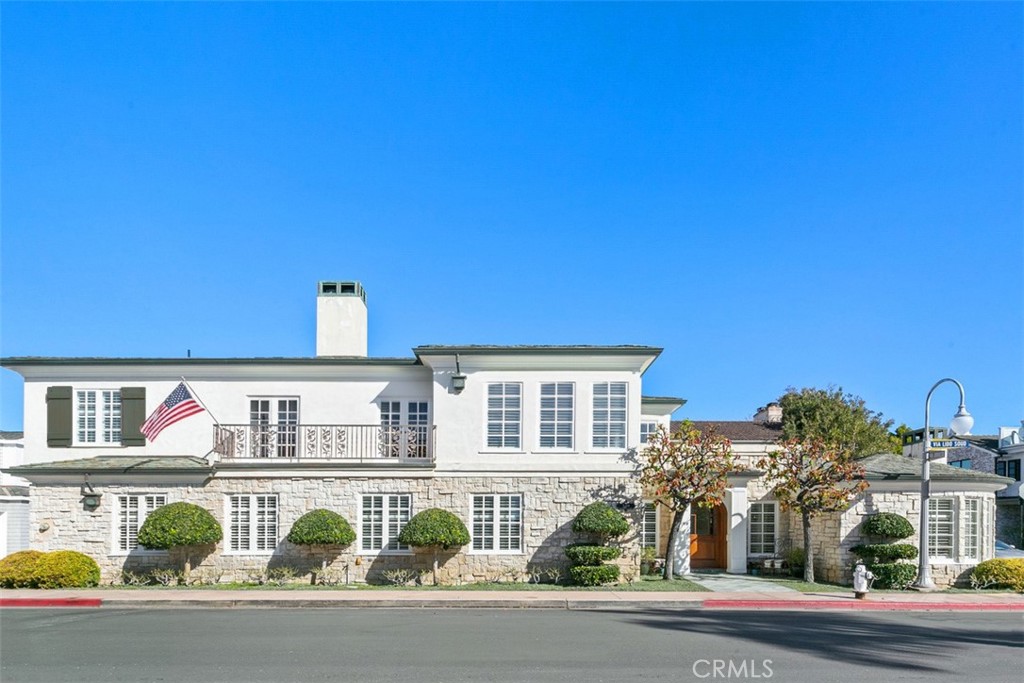Featured Listings
Browse through some of our most exclusive listings in our areas.

For Sale
$11,000
1380 Brentwood Avenue, Thermal, CA 92274

For Sale
Open House: 4/24/2024, 10:00 AM - 1:00 PM
$699,000
69804 Fatima Way, Cathedral City, CA 92234
- 5 Beds
- 2.5 Baths
- 2,241 Sq.Ft.

For Sale
$1,725,000
5565 Via De Campo, Yorba Linda, CA 92887
- 4 Beds
- 3 Baths
- 3,113 Sq.Ft.

For Sale
$1,080,028
657 S Highland Drive, Palm Springs, CA 92264
- 3 Beds
- 2 Baths
- 1,388 Sq.Ft.

Active Under Contract
$549,000
41163 Morris Street, Indio, CA 92203
- 3 Beds
- 1.75 Baths
- 1,379 Sq.Ft.

For Sale
$470,000
82387 Gregory Court, Indio, CA 92201
- 2 Beds
- 2 Baths
- 1,132 Sq.Ft.








